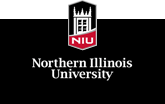Publication Date
1963
Document Type
Dissertation/Thesis
First Advisor
Brown, Robert D.||Kohler, Roderick G.
Degree Name
M.S. (Master of Science)
Legacy Department
Department of Industry and Technology
LCSH
Wright; Frank Lloyd; 1867-1959
Abstract
From the very beginning, Prank Lloyd Wright's mother wanted Wright to be an architect. Wright learned about geometric forms in his kindergarten, and it helped him later in planning houses in which the cantilever technique was used. He learned many things about building materials when he worked on a Wisconsin farm during his early life. Wright was educated in an engineering school, but he wanted to be an architect. Therefore, he withdrew from the University of Wisconsin just before his graduation and went to Chicago to work in an architect's office. In Chicago, he was employed by Adler and Sullivan and worked for them more than six years, Wright learned many things about architecture from them, and he also learned a great deal about ornament from Sullivan. Wright's major design principles were decentralization, human scale, planning inside out and outside in, space in motion, character, materials and ornament. His more important structural techniques were the cantilever, usonian automatic, the corner window, the dry wall footing, gravity heating, hidden light, overhang and the burn roof. The Robie house was one of his best known houses. For the first time, in the Robie house, Wright abandoned the idea of architecture as a series of boxes punched with holes for windows and doors. In that house, each building material was given deep consideration for its own properties. Y/right designed Unity Temple to be built on a limited budget. Because of the limited budget, Wright employed the relatively inexpensive reinforced concrete, and Unity Temple became the first concrete monolith in the world. In order to provide plenty of light and space, Wright employed the skylight technique. By using four interior free-standing posts to carry the overhead structure, he created a huge space inside. In that church, for the first time, Wright expressed the idea that the reality of a building was no longer merely its walls and roof, but the space within to be lived in. The Imperial Hotel in Tokyo was one of the best known and largest commissions of Wright's career. In the design of the Imperial Hotel, his most important consideration was to devise an earthquake-proof structure. After many years of studying the effects of earthquakes, Wright came to believe that flexibility and resiliency must be the answer and that foundations should be shallow. The floors of the Imperial Hotel, therefore, were cantilevered on supports. To keep the center of gravity low, the outer walls were tapered toward the top. Wright employed a small building scale that was based on the size of the Japanese people. Because the Johnson's Wax Administration Building commission was given to Wright in 1937, after twenty-three years of relative inactivity in Wright's career, his supporters expected to see many distinguished features in that building and were not disappointed. As the building was created, no doors were visible from the street, the building had few straight lines, no light fixtures were visible and no windows of conventional form pierced the walls of the building. The main technique employed was the cantilever technique which gave the building a huge, unbroken interior space. Guggenheim Museum was a peculiar-looking building. It was the first building design in which Wright destroyed everything square and rectangular. Like many previous Wright works, it had a huge interior space. Its quarter mile ramp rose slowly in a spiral to a height of seventy-two feet where it met a high skylight dome. The floor was supported and braced from the enclosing wall with one floor following into another instead of the usual superimposition of the stratified layers cutting and butting into each other by post and beam construction. It had an abundance of natural light. The building material was reinforced concrete,and the building was tilted back fifteen degrees.
Recommended Citation
Hong, Man Ho, "An analysis of Frank Lloyd Wright's architectural principles and techniques with emphasis on applications in his works" (1963). Graduate Research Theses & Dissertations. 1100.
https://huskiecommons.lib.niu.edu/allgraduate-thesesdissertations/1100
Extent
vii, 60 pages
Language
eng
Publisher
Northern Illinois University
Rights Statement
In Copyright
Rights Statement 2
NIU theses are protected by copyright. They may be viewed from Huskie Commons for any purpose, but reproduction or distribution in any format is prohibited without the written permission of the authors.
Media Type
Text


Comments
Includes bibliographical references.||Includes illustrations.